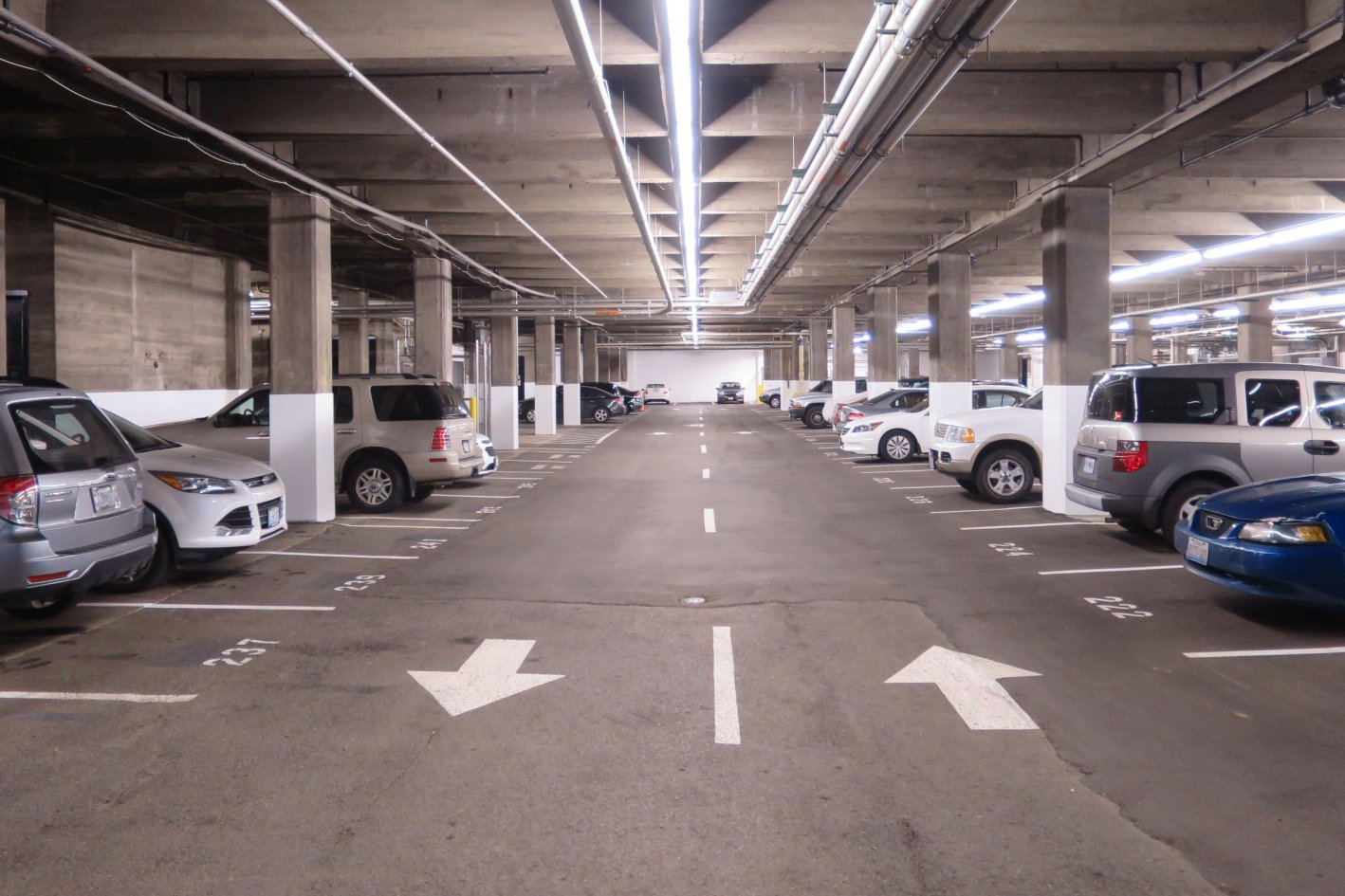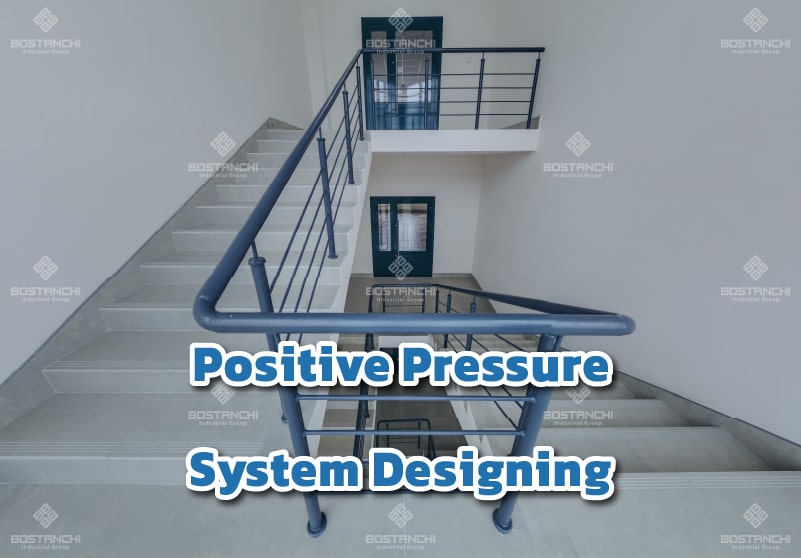The positive pressure system of the staircase is implemented in order to raise the air pressure inside the stairwell. The purpose of using this system is to create a safe and smoke-free environment for residents to escape during a fire, and its implementation is mandatory in buildings that require a positive pressure system according to architectural safety guidelines.
Smoke tends to enter the vertical shafts of the building due to the effect of the chimney and from there it spreads quickly in the building. Positive pressure systems use mechanical fans to create positive pressure in the atrium and thus control smoke. Applying a pressure difference on both sides of an obstacle can control the movement of smoke. The method of pressurization or positive pressure is that by injecting air and creating positive pressure on one side of the obstacles, high-speed air flow is created in the seams of the obstacle and smoke is not allowed to pass. In this way, the smoke movement is controlled and its spread to the positive pressure section is prevented.
The calculations of the positive pressure system should be done based on creating the appropriate pressure difference in the stairwell compared to the adjacent space. These systems can be analyzed using algebraic relations and network models such as Quantum software.

Calculations using the algebraic method:
The analysis method using algebraic relations has been developed to design the positive pressure system of the staircase in an ideal building. This method is suitable for determining the size of the positive pressure fan and obtaining relatively conservative information about the possibility of using the positive pressure method in order to control the smoke of the staircase. In the case of residential buildings with the height of the stair hall less than 30 meters and the number of units at most 24 units, As a rule of thumb, the values listed in the table below can be considered.
Ventilation capacity of each stair tread
| Type of stair door | cubic meters per hour (m3/h) | cubic feet per minute (cfm) |
|---|---|---|
| Normal door | 680 | 400 |
| Approved fireproof smoke door | 600 | 350 |
If direct injection fan is used, the table below can be used to calculate the head, otherwise, the amount of pressure drop caused by the channels, connections and valves should also be included in it.
Head required by the fan
| The height of the stairwell | Pascal (Pa) | millimeters of mercury (mmHg) |
|---|---|---|
| 0 to 15 meters | 53 | 0.397 |
| 15 to 20 meters | 60 | 0.450 |
| 20 to 25 meters | 67 | 0.502 |
| 25 to 30 meters | 75 | 0.562 |
Calculations using quantum software
Kantem is the most widely used software in the analysis of smoke control systems and positive pressure systems. This software is one of the most widely used and powerful software for network modeling and air flow analysis in buildings. Quantum is widely used in the analysis of smoke control systems by creating positive pressure and has actually become a standard in this field.
Among the main capabilities of this software, the following can be mentioned.
- Analysis of air flow and pressure difference values in buildings
- Analysis of pollutant movement in buildings
- Predicting the effects of people exposed to pollutants
